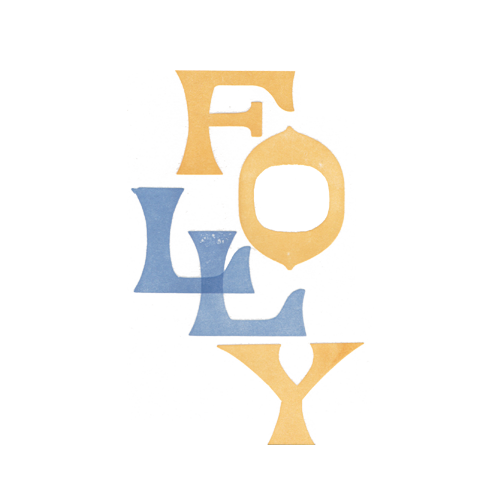This unassuming little garden arbour has provided shelter for some of the greats of the 19th century – although the name of only one will be widely recognised today. It was built as a retreat in the grounds of a little villa called Dove Nest, which overlooked the great lake of Windermere.
garden
The Folly, Benington Lordship, Hertfordshire
In the grounds of Benington Lordship, an early 18th century mansion near Stevenage in Hertfordshire, is a sham ruin on a grand scale. Constructed in the 1830s it combined the roles of eye-catcher, gateway, smoking room and banqueting hall in one rambling structure.
Elam’s Tower, Woodhouse Grove, Apperley Bridge, West Yorkshire
Robert Elam bought the Woodhouse Grove estate at the end of the 18th century and set about improving his new home and laying-out new pleasure grounds. On a wooded mount, overlooking this new landscape, he erected a tall stone belvedere which survives today.
East and West Towers, Islay House, Islay, Scotland
Islay House was known as Kilarrow House until the middle of the eighteenth century. It was given its new name by Donald Campbell the Younger after he remodelled the house in the 1760s. Four lookout towers were built on the island, and the two known simply as the East and West towers, survive today in the park.
The Whim, Blair Atholl, Perth & Kinross
High above the valley of the River Tilt, within the policies of Blair Castle, sits this beautifully designed and situated eye-catcher. A walk through woodland brings one to the folly and, turning, a wonderful panorama is revealed.
The Grotto, Rydal Hall, Cumbria
At Rydal Hall in Cumbria is an unassuming little garden building. It was built by Sir Daniel Fleming, in the last years of the 1680s, as a summerhouse from which to view of one of the series of cascades on the Rydal Beck that flowed though his estate.
The Shell-House, Leigh Park, Havant, Hampshire
Sir George Staunton bought the Leigh Park estate in 1820, and set to work remodelling the house and ornamenting the park with an eclectic range of garden buildings. Many are sadly lost today, but a programme of restoration, in what is now Staunton Country Park, is bringing some of the survivors back to life. One of the loveliest of the garden ornaments is this exquisite little Shell-House.
The Dairy, Taymouth Castle, Perth & Kinross
In September 1842 the 2nd Marquis of Breadalbane and his family welcomed Queen Victoria and Prince Albert to Taymouth Castle. They were greeted, with great ceremony, by pipers and by crowds of well-wishers in full highland costume, and a gun salute was fired. The Queen was charmed. During their brief stay Albert went hunting and shooting, returning with a bumper bag each evening, whilst the young monarch spent the days walking and riding in the park.
The Pineapple, Dunmore, Falkirk.
A building that needs little, if any, introduction: the ne plus ultra of follies. But one that continues to perplex, as no architect has ever been identified for this the most ornate and glorious of garden buildings, erected in 1761 for Lord Dunmore. Very few early accounts can be found, but in 1768 a visitor wrote of emerging from woodland to find a pleasure house of which the ‘top part is built exactly in the form of a pineapple’.
The flanking walls supported glasshouses, and were heated to enable the growing of fruit – including pineapples, presumably. Adjacent to the ‘beautiful Pine-apple Summer house’ were four lodging rooms for the gardeners. A visitor in 1783 described the ‘Pine-apple Cupola’ as ‘highly gilded’, so it must have been a breathtaking and unique experience to see it in that period.
The Pineapple centrepiece is now leased by the Landmark Trust and provides lodging rooms for holidaymakers. The grounds and walled garden belong to the National Trust for Scotland, and are in need of a little love and attention when funds are available.
A brief post this week as the Folly Flâneuse is taking a week off to catch up after a Scottish sojourn (so expect more delights from that trip) and will then be heading off once again in pursuit of pavilions and on the trail of towers. Thank you for reading.
For stays in the Pineapple see https://www.landmarktrust.org.uk/search-and-book/properties/pineapple-10726/#Overview
To visit https://www.nts.org.uk/visit/places/the-pineapple
Bella Vista, Bretton Park, near Wakefield, West Yorkshire
Bretton Hall, near Wakefield, is now best known as the home of the Yorkshire Sculpture Park, where artworks have been displayed in the open air, and in purpose built galleries, since 1977. But long before these works arrived, the park was home to a collection of ornamental garden buildings, including the enchanting tiered tower called Bella Vista.










