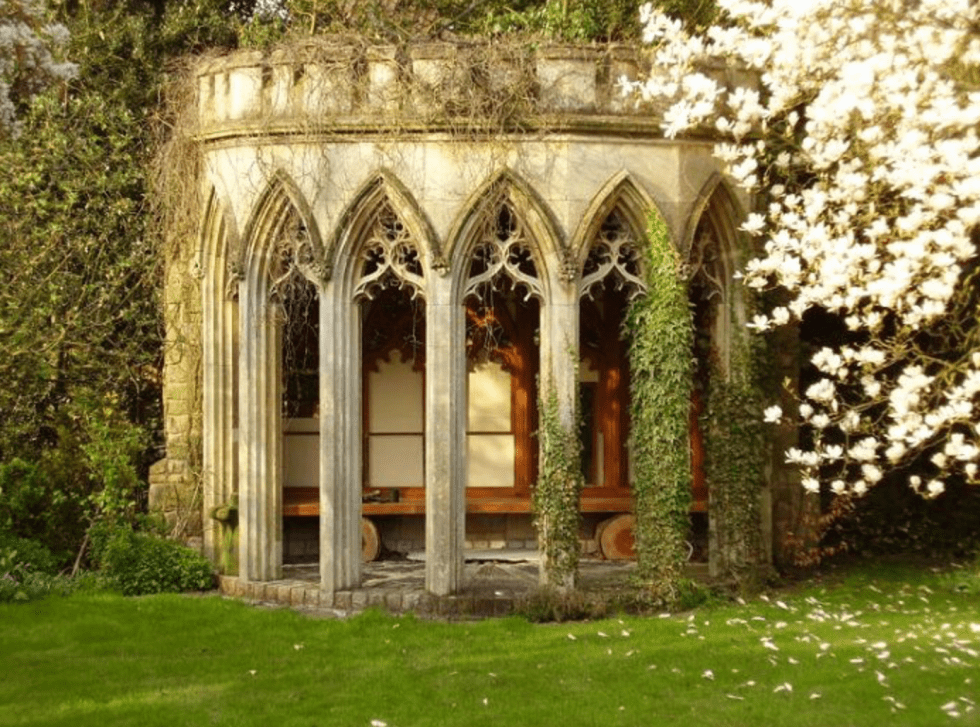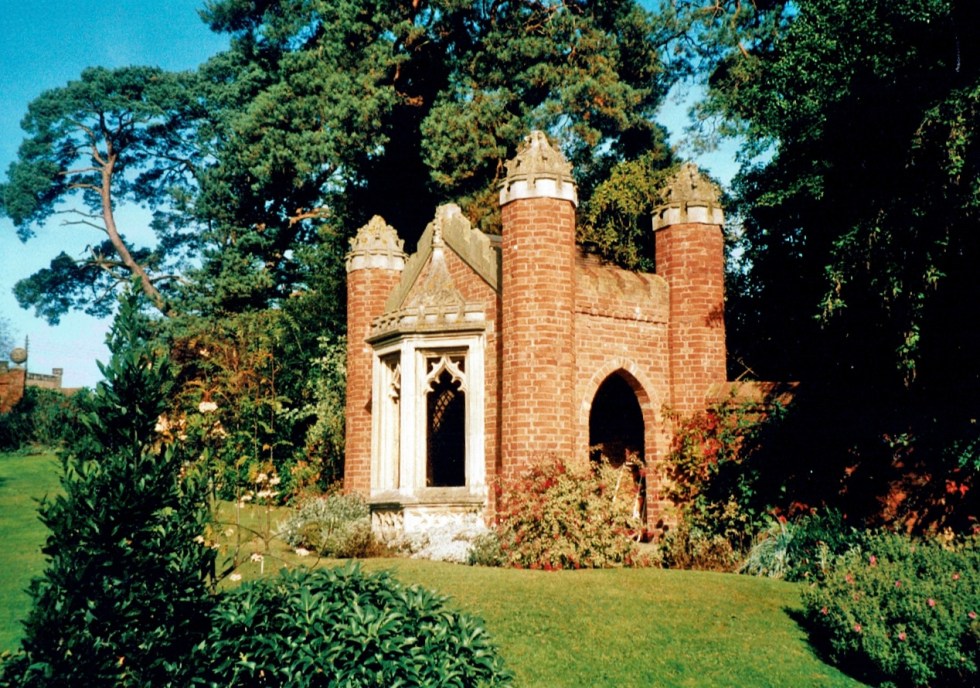Tucked away in a garden on the edge of Wolverhampton is a pretty little summerhouse which was once part of a much bigger structure: the folly started life as the dining room window of a country house built during the short reign of William IV.

Tettenhall Wood House was built between 1833 and 1836 for Theodosia Hinckes (1792-1874), who had only recently inherited the estate. She promptly augmented her land holdings, pulled down the existing house, and set about constructing a new home. Her chosen architect was Thomas Rickman (1776-1841) who was conveniently based in Birmingham. Rickman was an expert on Gothic architecture and as Sir Howard Colvin noted ‘could reproduce its characteristic mouldings and enrichments accurately’. Rickman sent Miss Hinckes his estimate of costs in January 1833, noting in his diary that he feared the figures ‘might frighten her’. She can’t have been too concerned for, after a few tweaks, work went ahead to construct the very attractive gothic mansion.

The house remained a private home until the middle of the 20th century, but by then land was in demand for housing. Modern estates were already encroaching on Tettenhall Wood House when in 1969 it was emptied and readied for demolition. The fabric of the building was divided into lots for sale by auction, and one person with a keen interest was Keith Cattell, an architect who was renovating a nearby barn as his family home. Cattell hoped to acquire some of the fine medieval stained glass that had once been a feature of the house, although much had been lost after a bomb was detonated nearby in the Second World War.

Cattell got the glass he wanted, but he also went home with the hall’s dining room window. The original buyer realised he had understimated the difficulty of removing the stonework, and was happy to sell it on. Cattell, a huge fan of Rickman’s work, could not bear to see the window, with its fine tracery (reminiscent of Rickman’s Bridge of Sighs in Cambridge), turned into hardcore, as was the fate of much of the fabric. Having bought the window for £30 he numbered the stones, dismantled the window, and then with the help of a plank and an old mattress rolled the masonry out of the building. Cattell’s builder then helped out and moved the stones the short distance to Cattell’s garden, where they were re-erected as a charming garden feature.

Cattell has used the original wooden window frames to create the back of the summerhouse, filling the gaps with timber cut to fit. With the addition of a flat roof, a granite sett and tile floor, and a simple seat, the building has become a peaceful retreat which is known to the family as ‘Keith’s Folly’.

The mattress that Cattell put to such good use must have disappeared by the time Hew Kennedy arrived at Tettenhall shortly after the auction. Instead, he used bales of straw to cushion the fall as he crowbarred sections of the battlements onto a trailer. Kennedy, of Acton Round in Shropshire, then went back to rescue sections of a fountain which he had failed to secure on his first visit. The latter now form part of a structure at Acton Round known as the obelisk, and other fragments were used in garden buildings designed by Kennedy, including a delightful summerhouse. And bits of Tettenhall also made it to the other side of the world: Kennedy was instrumental in sending smaller windows to Australia and Tasmania.

Tarmac Homes was quick to develop the site of Tettenhall Wood House, and by April 1970 prospective purchasers were being invited to view ‘the most modern, and most practical new homes in Britain’. Thanks to Keith Cattall and Hew Kennedy there are at least some tangible reminders of the house that once stood there.

Thanks to Keith for getting in touch to tell me the history of his folly. Thanks also to Alan Terrill for sharing his memories of his visit to Acton Round when Hew Kennedy told him of his expeditions to rescue fragments of Tettenhall Woodhouse.
You can read Keith’s full account of the history of Tettenhall Woodhouse here http://www.historywebsite.co.uk/articles/twhouse/contents.htm#contents
Keith’s Folly stands in a private garden. Acton Round opens occasionally for special interest groups https://www.historichouses.org/house/acton-round-hall/visit/
Thank you for reading. If you would like to share any thoughts please scroll down to the comments box below.






Gand says:
What a great story. Recycling of the highest order. A cool place to sit in this current heatwave. Well done Keith Cattall and of course the amazing Mr Kennedy.
Editor says:
Hello Gand. Pleased to hear you enjoyed reading about Keith’s folly. I dream of a shady summerhouse of my own in which to write about follies.
Wim Meulenkamp says:
Lovely building. Of course Rickman’s main claim to fame was a.o. introducing the terms Norman, Early English, Decorated English and Perpendicular English to the architectural vocabulary, via his book An Attempt to Discriminate the Styles of Architecture in England, 1817. I’m happy to own the 1835 fourth edition, wich has an ms. inscription: ‘Mary Anne Rickman / Presented to Alan Francis Stewart Grant / on his birthday April 16 1885 / as a memorial of his Godmother / the late Elizabeth Rickman / Widow of the Author / Thomas Rickman F.S.A. Architect / by their daughter M.A. Rickman.’
Editor says:
Good afternoon Wim. I knew little about Rickman until Keith told me about his folly, but I have enjoyed learning more. How lovely to have a copy of his book with such an interesting dedication.
Alan Terrill says:
Good to hear about this new folly and great to see some pictures of the original house, which I’d read about but not seen any picture of. Oteley Hall in Ellesmere has a similar history, in that it was demolished and the decorative stonework sold off, culminating in a bridge and a folly at Consall Hall made from the scraps.
Editor says:
Hello Alan. Yes, there’s lots more to be investigated and written about the recycling of architectural fragments. I’m hoping to revisit Consall Hall soon, and see it in its new incarnation as a hotel with cabins and treehouses in the landscape Bill Podmore created
Mike Cousins says:
So refreshing that there are people who care about our heritage, and Keith’s £30 could not have been better spent. I trust that he enjoys relaxing in his summerhouse. Great story…
Editor says:
Hello Mike and thanks for taking the time to comment. It is great to be able to celebrate the work of people like Keith who ensure that at least fragments of our architectural heritage live on, and ensure that houses like Tettenhall Wood House, whilst lost, are not forgotten.
Garance Anna Rawinsky says:
Repurposing even more pertinent now than it was then. Not sure they were thinking about global warming in the 1960s but cool spaces for relaxation have always been attractive.
Editor says:
Hello Garance, always good to hear your thoughts. Right now, what would be very attractive is a grotto in which to sit with my feet in a pool of cool water!
Rosemary Hill says:
What a cheering tale! I too am a great fan of Rickman, described by his friend William Whewell as: ‘a little, round, fat man, with short, thick legs, and a large head . . . perpetually running from one side of the street to the other to peep into whatever catches his attention . . . very good-humoured, and very intelligent and active’
May I, in a shameless act of self-promotion, recommend my own book Time’s Witness https://www.penguin.co.uk/books/177302/times-witness-by-hill-rosemary/9781846143120 as a source of more information on the moving and refitting of historic fragments, and also, less egotistically, for those who don’t know them, John Harris’s magnificent Moving Rooms (Yale 2007) and Charles Tracy’s A Traffic in Piety (Antique Collectors 2001)
thank you again for another brilliant post
Editor says:
Thanks Rosemary. As you know I am a huge fan of your book and urge all readers to buy a copy. I also love that description of Rickman, and the portraits and caricatures which prove it to be accurate.