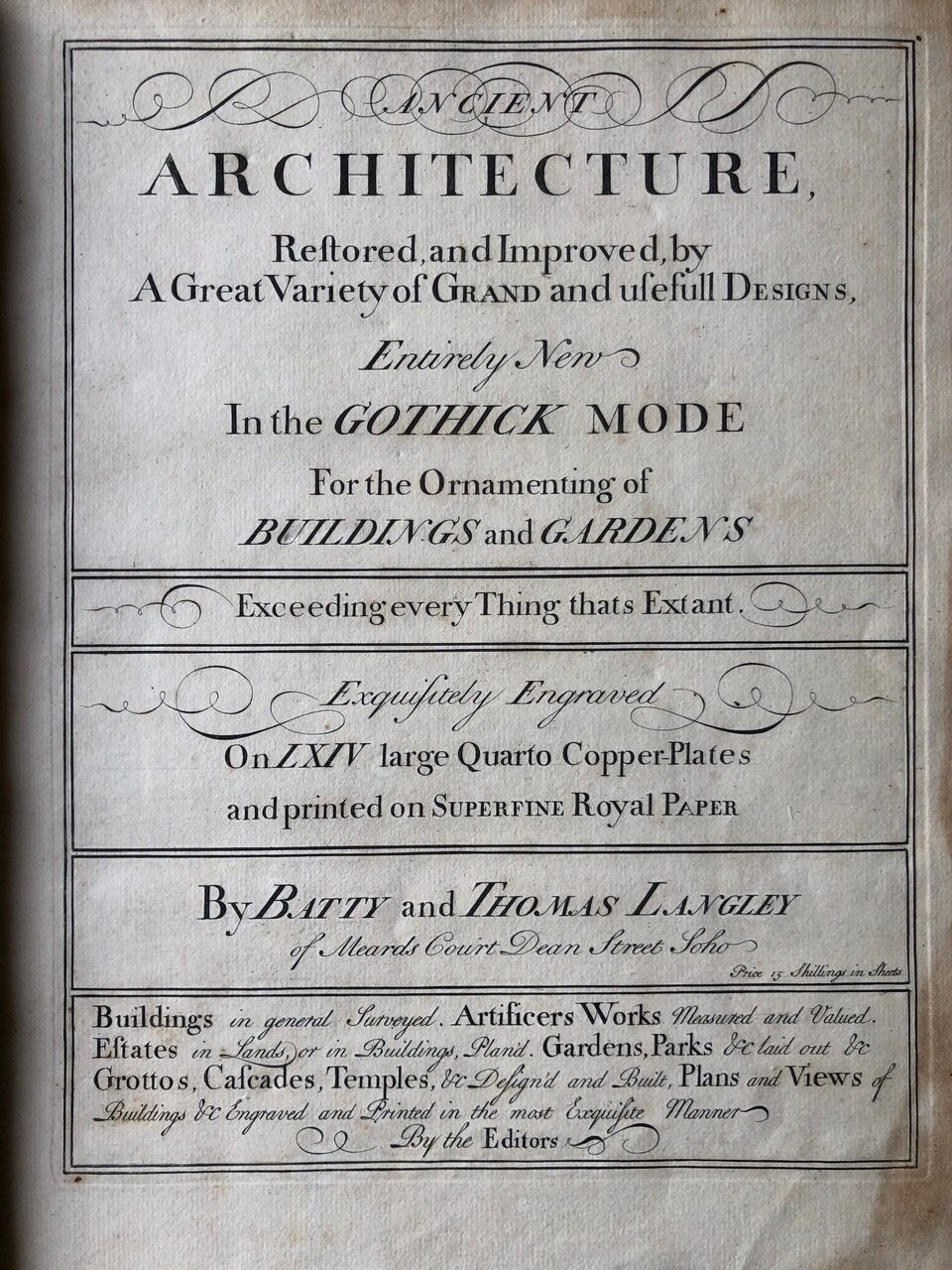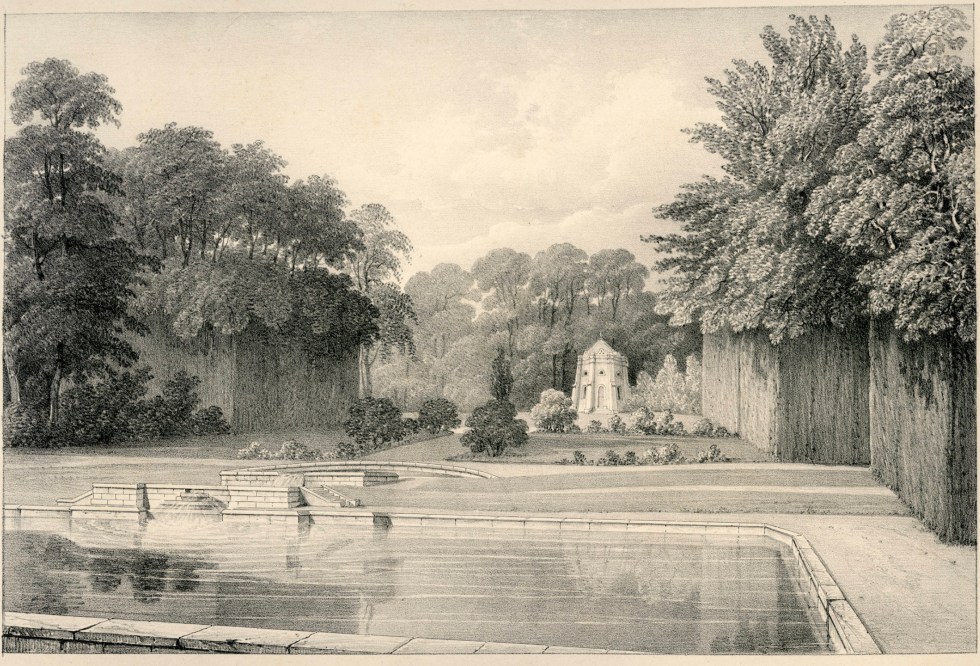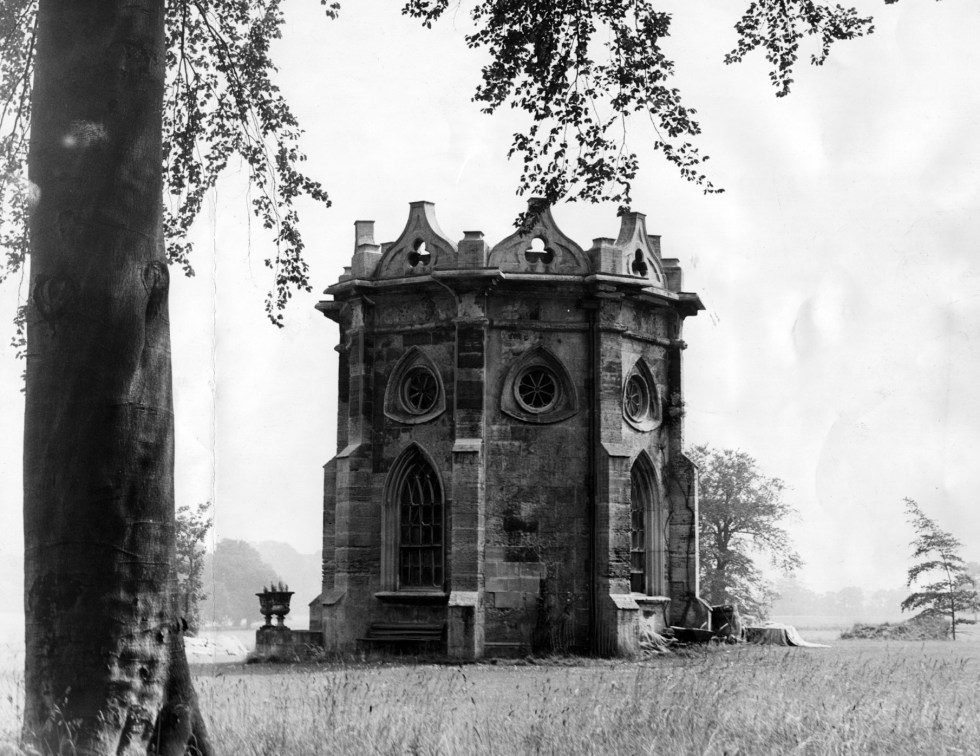In the early 18th century Bramham Park, just south of Wetherby in West Yorkshire, was the seat of Robert Benson, 1st Baron Bingley. His laying-out of the park was summarised by Lady Oxford after her visit in 1745: ‘Lord Bingley has adorned a barren country in a most delightful manner with water and wood walks’. The next generation continued his work, and their additions included a little gothic temple which could be seen from different viewpoints in the gardens.

Benson died in 1731, and the title expired with him. Bramham passed to his daughter Harriet, and her husband George Fox, and the couple continued to improve the landscape. In the summer of 1750 the prolific diarist and traveller Bishop Pococke visited Bramham and wrote that there was a ‘Gothick building not quite finished’. The architect of the little temple is not known, but in fact all that Harriet and George really needed was a competent stonemason, for the design was taken directly from a recently published pattern book: Batty Langley’s Ancient Architecture of 1742.

Batty Langley (1696-1751) first dabbled in garden design before switching his focus to architecture. He was an excellent self-publicist, and confidently described his designs as ‘Exceeding every Thing thats Extant’. His brother Thomas supplied the engravings, but seems to have received little of the credit.

Pattern books were guides to the latest taste in architecture, with engraved designs that could be copied by gentlemen and their builders. Sometimes the plates just provided inspiration, and the plans could be tweaked to suit their purpose, but at Bramham however the design was followed very closely.

In the 19th and into the 20th century the building was surrounded by formal flower beds and statuary, as shown in this sketch and watercolour, and in the many postcards views that were printed.



In 1828 there was a devastating fire in the mansion at Bramham, and the house then stood empty for many years (although the gardens were maintained as the family continued to live nearby). In the first decades of the 20th century Col George and the Hon Mrs Lane Fox set to work to restore the house and grounds. They converted the Gothic Temple into a water tower, removing the original pointed roof, and fitting concrete beams on which the tank could sit under a flat roof.

In 1958 the next generation, Col ‘Joe’ and the Hon Mrs Lane Fox (the current owner’s grandparents), restored the interior plasterwork, with the support of the Historic Buildings Council and the expertise of the Plastering Instructors at Leeds College of Technology and Halifax Technical College. The Hon Mrs Lane Fox then commissioned the garden designer James Russell to lay out the grounds around the temple and the adjacent bowling green and dogs’ graves.

In recent years the present owner, Nick Lane Fox, has remodelled the area, and reopened views into the Black Fen parkland, as was originally suggested in John Wood’s 1728 design for the park. All but a couple of the best trees were removed, and the meadows replanted with traditional grasses and wildflowers. Nick is very pleased with the results (although not so keen on the days he had to spend digging out thistles), with the meadows now looking as ‘if they have been there forever’. He has plans to rebuild the roof to the original pointed design as soon as funds are available.

Almost certainly contemporary with the building at Bramham was the Gothic Temple at Davenport House in Shropshire, the seat of Sharington Davenport. The temple, based on the same Batty Langley design, is sadly long gone, but some years ago historian John Harris recognised the temple’s design source when examining a painting of Davenport House by Thomas Robins. Sharington Davenport was laying out his grounds at Davenport House in the same period that the Bramham temple was erected.

Also based on Langley’s design is the frontage of an ornate cottage in County Kildare in Ireland. Lady Louisa Connolly added the gothic facade to an existing cottage in 1785, creating an eyecatcher from the river walk on her Castletown estate.

Touring Painshill in Surrey in 1761 Horace Walpole, aesthete and social commentator, noted ‘the Gothic building […] taken from Battey Langley’s book’. Unlike the Bramham or Castletown buildings, the Painshill temple is not a literal translation of any of Langley’s published designs, and it is not clear why Walpole made the connection. But it did give Walpole, who was no fan of Langley, an excuse for a moan: he thought the temple an ‘unmeaning edifice’ and objected to the use of the gothic style for a garden pavilion because, he opined, ‘the Goths never built summer-houses or temples’.

The gardens and landscape at Bramham can be explored, but prior arrangement is necessary as the park is sometimes closed for special events https://www.bramhampark.co.uk
Batty Langley Lodge at Castletown is available for holidays via the Irish Landmark Trust https://www.irishlandmark.com/property/batty-langley-lodge/
The temple at Painshill (GII*) is just one of the beautifully restored landscape ornaments in the park https://www.painshill.co.uk
The wonderful Robins painting of Davenport House is on long-tern loan to the Bath Preservation Trust and can be seen at their museum No 1 Royal Crescent in Bath https://no1royalcrescent.org.uk
You can find out more about Thomas Robins and his wonderful views of gardens in Cathryn Spence’s excellent and lavishly illustrated new book on his work: Nature’s Favourite Child: Thomas Robins and the Art of the Georgian Garden https://www.stephen-morris.co.uk
For more on Batty Langley see https://thegardenstrust.blog/2017/08/05/batty-goes-gothick/
Thank you for reading. If you would like to share any thoughts or further information please scroll down to the comments box at the foot of the page.






Hugh Featherstone Blyth says:
just wanted to say, that ever since your post on mistress masham’s repose, i have ardently followed your ramblings. not only is your work important as a chronicle, entertaining as narrative and fascinating for the explorer concealed within us all, it is also a blessed and therapeutic relief in these times of genuine and excessive human folly on a tragic, world scale. although i would like to agree with walpole, it rather pleases me to imagine a bevy of burly goths (or the hollowed out ossature which passes for the species today) desperately trying to keep their little fingers politely raised.
Editor says:
Hello Hugh and thank you for the kind comments. I’m glad Walpole’s comment gave you something to think about, and I have enjoyed picturing the scene you conjured up!
Charles Cowling says:
Who’d have thought a design for a summer house could go viral? A fascinating account, FF, painstakingly researched and illustrated, a lot of learning lightly worn. Thank you for it. Especially amusing to see Walpole come over all huffy in the cause of authenticity.
Editor says:
Thank you Charles. I’m pleased you enjoyed the post, and I like your excellent choice of words in describing Walpole as being ‘all huffy’.